
Lighting requirements of medical spaces
- Categories:Medical space
- Author:
- Origin:
- Time of issue:2020-08-20
- Views:0
(Summary description)
Lighting requirements of medical spaces
(Summary description)
- Categories:Medical space
- Author:
- Origin:
- Time of issue:2020-08-20
- Views:0
Hospital buildings include outpatient clinics, wards, clinics, operating rooms, and various medical service facilities. Different areas have different requirements for lighting. In the process of lighting design, the hospital must not only meet the requirements of medical technology, but also give full play to the functions of the hospital to create a peaceful and harmonious lighting environment, which is beneficial to the treatment and rehabilitation of the patients. The lighting schemes for different areas require different modes. High-quality products and perfect service system are necessary conditions for providing overall solutions.
Lighting design for medical spaces
1. Illumination reference standard for medical space
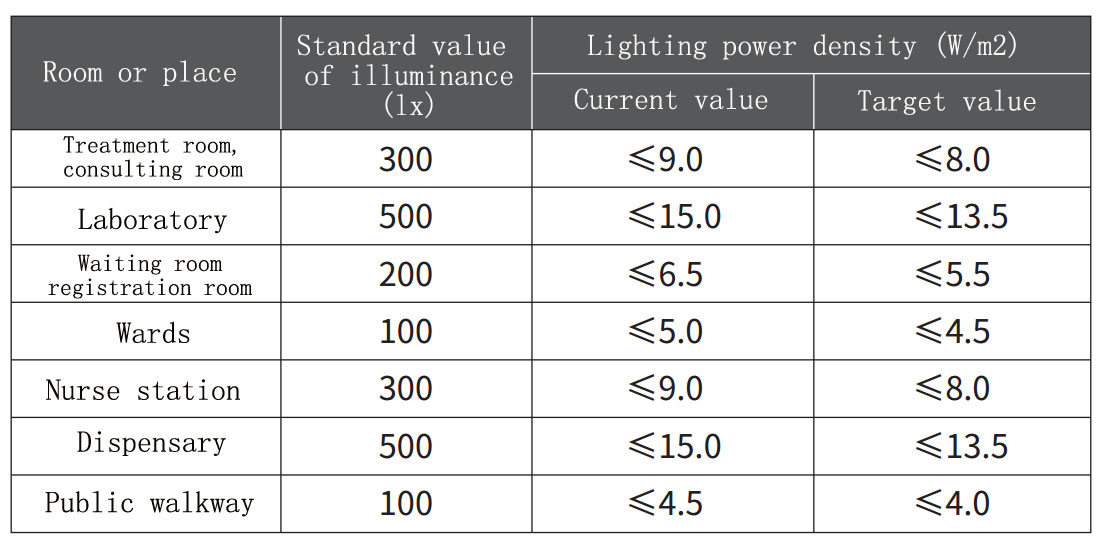
2. Commonly used lighting methods in medical spaces
Lighting methods can be divided into general lighting, general lighting by area, local lighting, mixed lighting, accent lighting, decorative lighting, scene lighting, etc.
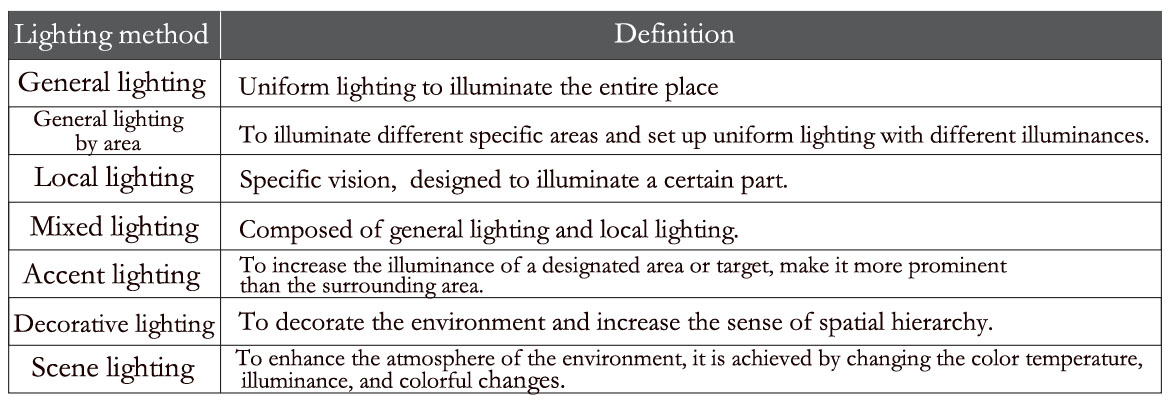
01*Medical space: Common lighting methods are general lighting, local lighting and mixed lighting
A: General lighting
Generally, downlights or panels are used. According to the type of hospital and the layout of the ceiling, the lights are uniformly arranged or arranged according to the area, which is the main lighting of the space.
B:Local lighting
Use lighting slot on the top or install downlight / spotlights to wash the walls, by controlling the distance between the lamp and the wall, and selecting different beam angles to achieve different lighting effects. Or use wall footlights to meet the lighting needs of night activities for patients and night inspections by medical staff
C: Mixed lighting
The combination of general lighting and local lighting. The surgical shadowless light used in the local lighting of the operating room must meet the lighting requirements of the clean laminar flow function, so the claw-type surgical shadowless light is selected. General lighting is installed with clean lights embedded in the ceiling, and one of the clean lights should meet the emergency lighting requirements.
02* Color temperature and illuminance
The psychological effects of the color temperature of different light sources are very different. As shown in the " Lighting design illuminance and color temperature comparison table of medical space ", along with the illuminance increases, the higher the color temperature, the brighter, fresher and more exciting the visual experience. Therefore, different spaces have different color temperature choices. If the illuminance of general lighting is low and a high color temperature light source is selected, it will produce a deep and dark effect;When the temperature is high and the color temperature is low, it will cause a stuffy feeling. The lighting design should create a good lighting atmosphere according to the overall structure and category of the space. The best design match of illuminance and color temperature is shown in the table of "normal illuminance level and applicable color temperature".
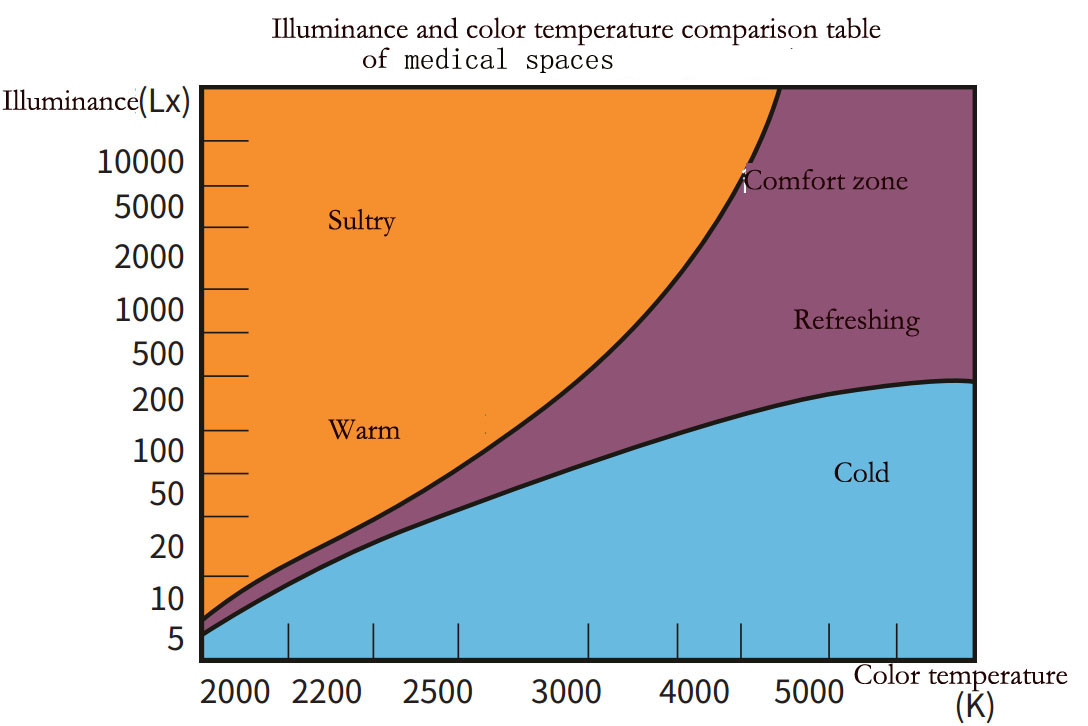
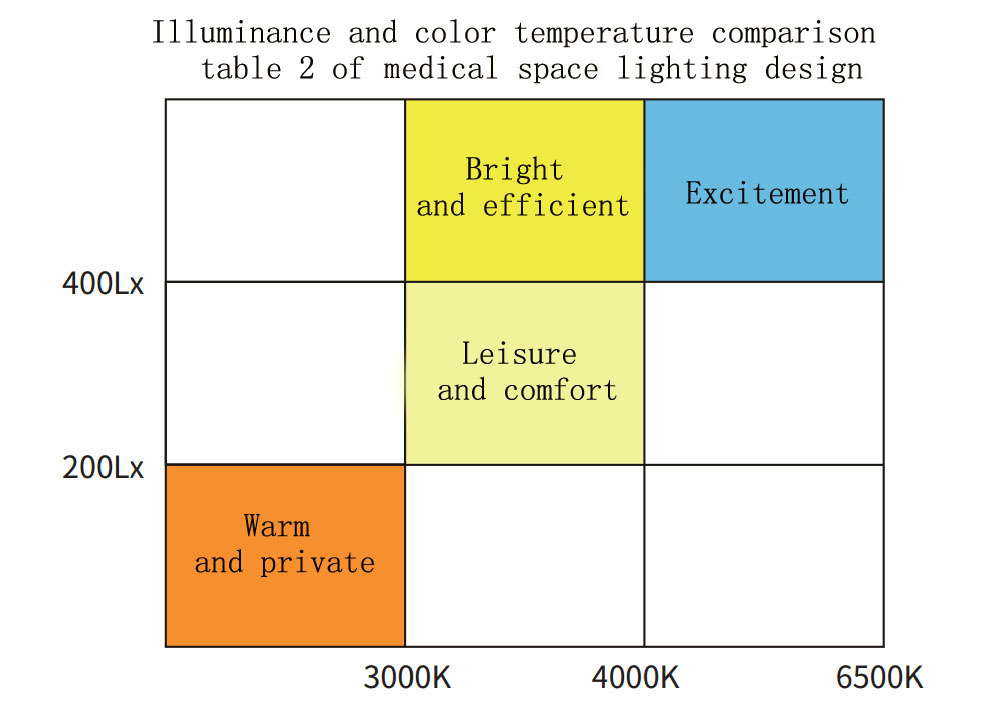
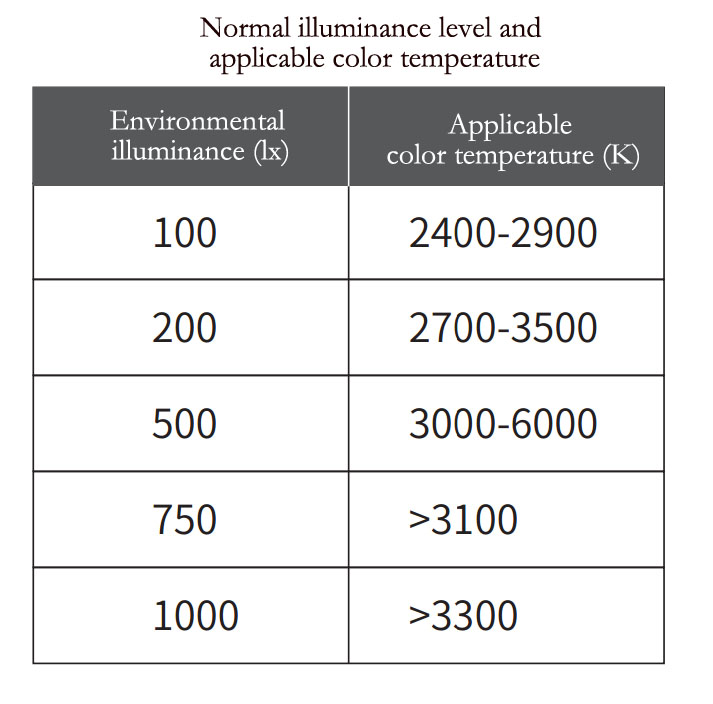

03*Classification and lighting requirements of medical spaces
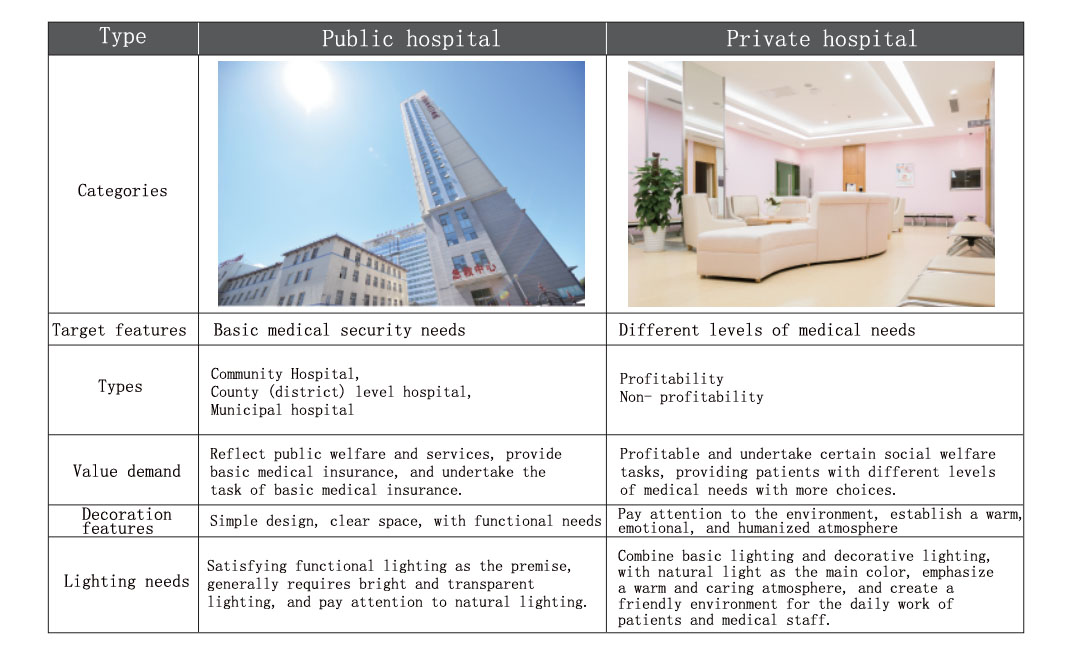
Overall solution of medical spaces
Outpatient hall area
The outpatient hall is the central area with the most frequent movement of people, connected to the consulting rooms, corridors, stairs, etc.. Patients need to wait a long time from registration, treatment, payment, and medicine collection. Therefore, there should be a quiet atmosphere for the patients in lighting design, focusing on simplicity and clarity. The service windows for registration, fees, laboratory tests, etc. should be brightly illuminated inside and outside, so that medical staff and patients or family members can quickly check and verify the receipts and fees.
Entrance hall
The entrance hall is the image-location of the hospital and the first place the patients look for. It should pays attention to the guiding role for the patients in lighting design; and should focus on decorative lighting and the key lighting of the medical guidance office. The lighting of the entrance hall can be divided into two types according to its ceiling form, one is the plasterboard ceiling without natural lighting, and the other is the atrium form with natural lighting.
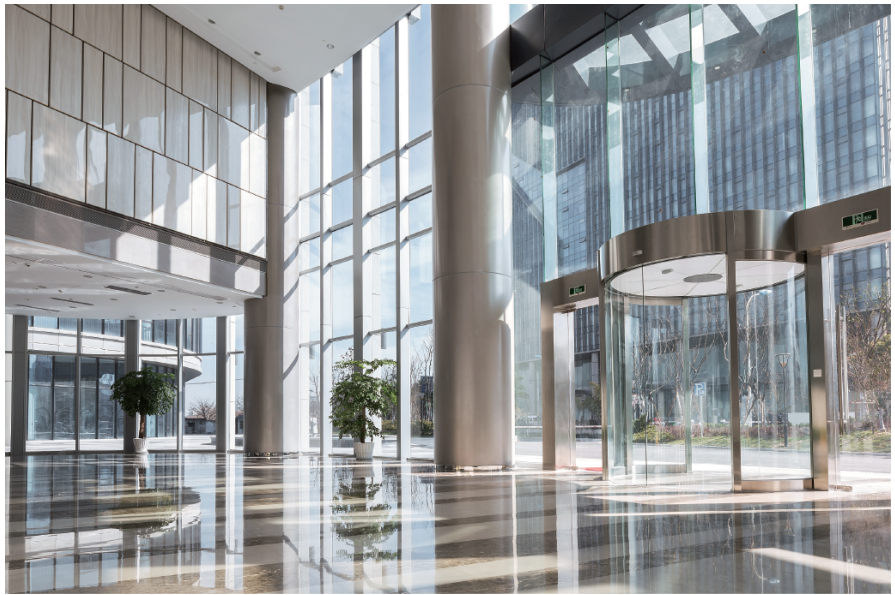
Service desk area
The service desk is mainly to guide and provide consulting services. It needs to be equipped with strong identification lighting, which is easy to identify so as to highlight the area of the service desk and convenient for people to find. For example, lamp film, providing sufficient functional lighting, has obvious identification effect.
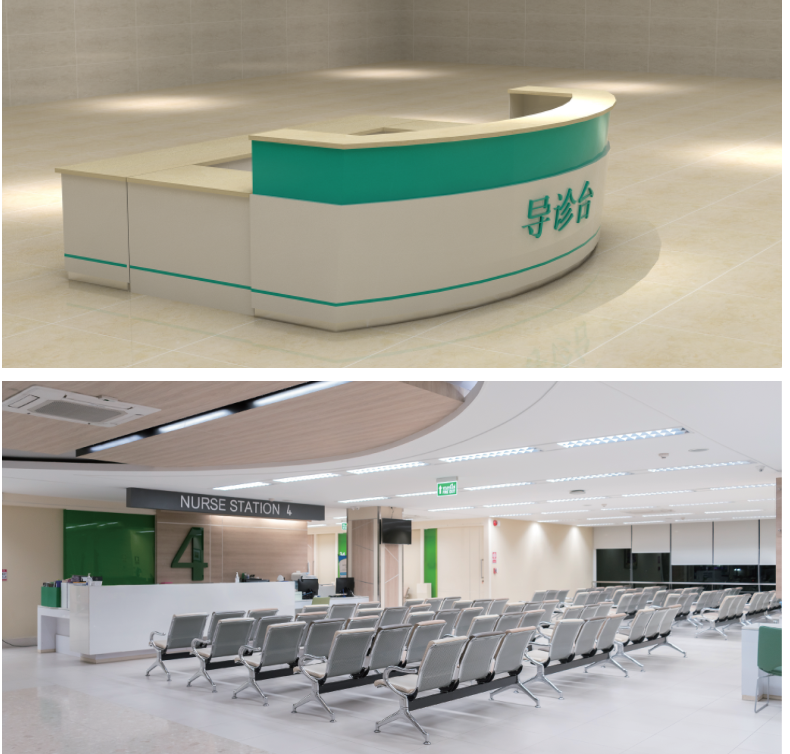
Registration & Fees / Medicine Collection Office
It should be the functional lighting requirements for the lighting of this area. The lighting inside and outside the window must be bright. A local lighting area is set at the window to help medical staff and patients or family members to view and verify the receipts, medicines, etc.

Public walkway area
Public walkway of outpatient hall
It is an important indoor corridor. There are consulting rooms on both sides of the corridor, and usually there is only one door between the corridor and the consulting room. The illuminance of the consulting room should generally be above 300lx, so the illuminance of the corridor should not be too low, otherwise it will aggravate people’s discomfort for light changed. The value should be equal to or 30% higher than that of the consulting room and entrance hall, generally around 100lx.
Public walkway of the ward
Inpatients in the ward need a quiet environment, and the lighting should be uniform and soft. Therefore, the illuminance is relatively low, generally around 50lx, and embedded lights with neutral color temperature is recommended. At the same time, it should be noted that the night lights cannot shine into the ward directly, which will affect the rest of the patients. Lights should be arranged between the two ward doors, not directly opposite the door and above the door, but on one or both sides of the corridor. A footlight should be installed under the door of each ward for nurses to patrol at night.
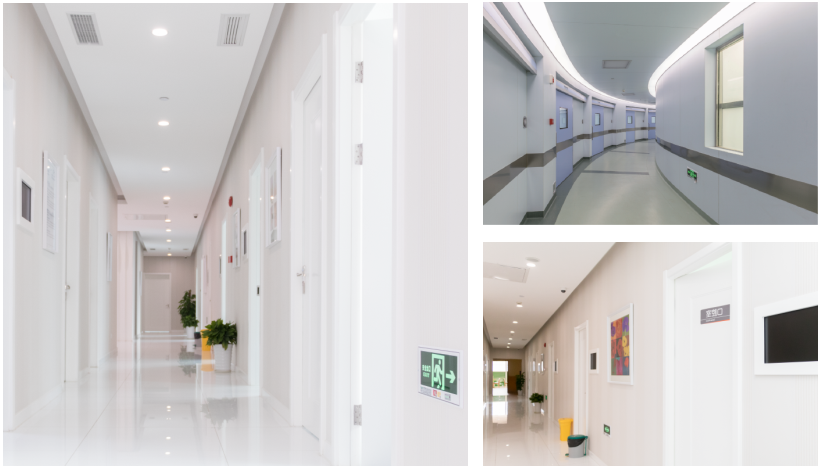
Nurse station
It is a place for diagnosis, treatment, nursing preparation and handling of daily medical matters, and is also a hub for nurses and patients, so a good guidance system is necessary. Given that this is an important display area for defining the image of space, it should give people a kind of bright and clean feeling. Clear passages and prominent nurse stations are the primary requirements. In addition, night lights should be installed above the nursing workbench or on the side wall
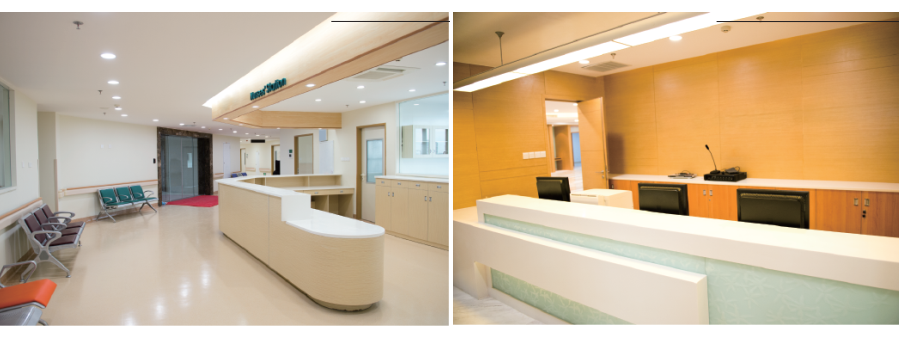
Waiting area
The waiting area is a place where patients wait and rest. A relaxed, comfortable, spacious and bright lighting environment should be created. Generally choose milky white panel lights, so that patients can move in a calm and relaxed atmosphere.
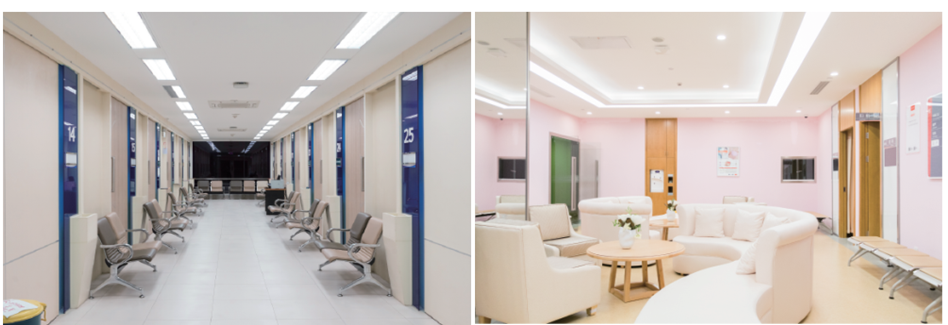
Consulting Room
The consulting room is the main functional room in the outpatient hall of the hospital. It is generally located in a well-lit position in the entire building, and natural light should be fully utilized. Taking into account the rainy weather and the emergency room for the use at night, there should be a higher illuminance value for this area. When making a diagnosis for a patient, the doctor must clearly see every details of the patients and take the records, etc. Therefore, the horizontal and vertical illuminance of the consulting room must meet the requirements of the doctor’s observation and writing, generally above 300lx.
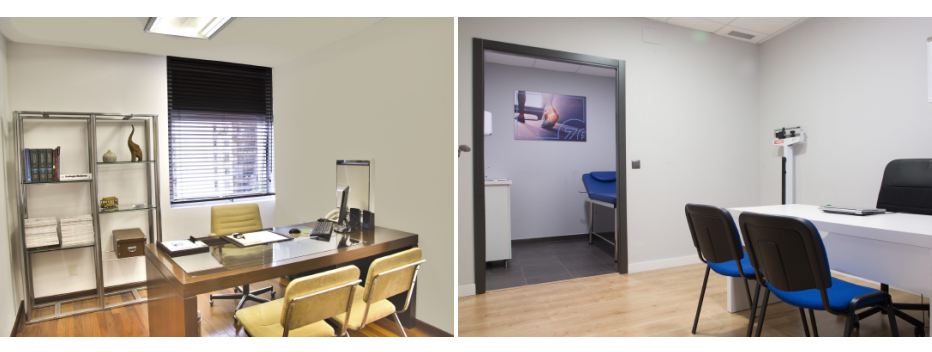
Ward area
It should mainly consider the patients and take into account the requirements of medical staff for general lighting of the ward, and a quiet and warm light environment is recommended. Many patients need to stay in bed for a long time, if ordinary lamps are installed on the top plate, obvious glare will be formed, which will cause discomfort for the patients. It is best to choose indirect lighting or reflective lighting. Local lighting of the ward used is mainly to provide the necessary illumination for the patients to read and the medical staff to perform the operation. Generally, the panel is used on the comprehensive medical belt, also adjustable arm wall lights can also be recommended. Moreover, dimmable lights can meet the needs of the patient and also reduce the impact on patients in other beds

Radiology room / laboratory
Rigid iron instruments are set in the radiology room/laboratory, which can easily cause tension and panic. In order to avoid psychological burden, it is necessary to create a relaxed and comfortable space atmosphere. Generally, the lamps should be arranged evenly around the top of the equipment, but not directly above the machine, and pay attention to the glare. In order to prevent the generation of harmonics from affecting the inspection quality of the instrument, a high-performance LED driver should be used, or an active filter should be used to suppress harmonics in the power distribution system.
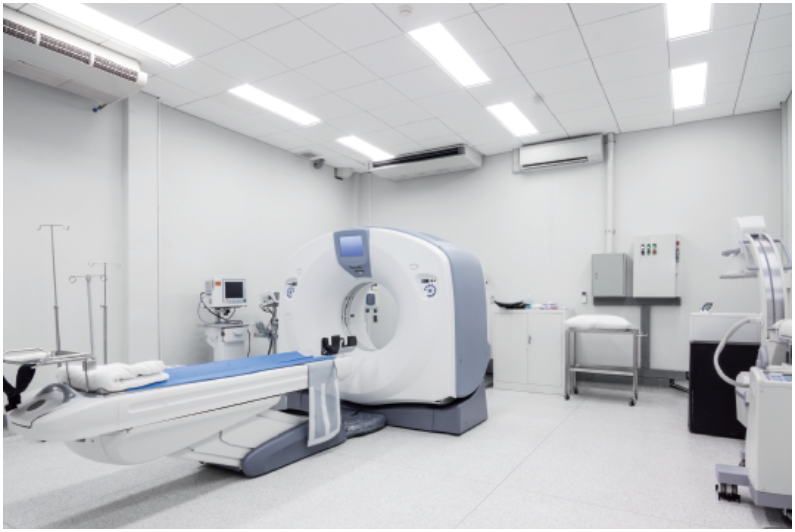
Clean operating room
The lighting environment of the clean operating room is mainly for the control and removal of particles in the air. Many large general hospitals are equipped with clean operating rooms, which are gradually replacing ordinary operating rooms.
According to relevant information, the minimum illuminance of a clean operating room under general lighting conditions is 300lx, and the average illuminance is about 500lx, while the auxiliary room is 150lx according to the minimum standard for clean rooms.
For clean operating rooms under general lighting, a clean light panel with a color temperature of 4000K-6000K can be selected, and its color temperature should be compatible with that of the shadowless light. Its color rendering should be close to natural light (Ra>90). Embedded sealed light strips are used for indoor lighting, and the lighting fixtures in the operating room must be arranged outside the air outlet. Only the clean room with full unidirectional flow is allowed to set up single-tube light strips under the filter frame, and the light strips must have streamlined lampshades. There should be no strong reflections in the operating room, and the uniformity of illuminance (minimum illuminance /average illuminance) of a large clean operating room should not be less than 0.7.
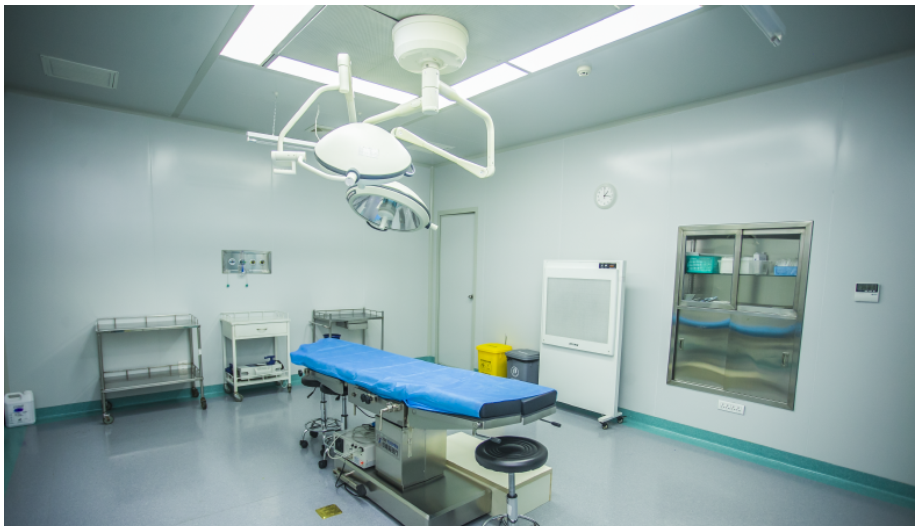
Meeting room
The meeting room is used for communication and discussion. The layout is relatively simple and clear. The meeting table must be provided with sufficient illumination under basic lighting. Projection equipment is often used in meeting rooms. At this time, the lighting level needs to be lowered. Therefore, the lighting near the projection screen needs to be Individually controlled, easy to use.
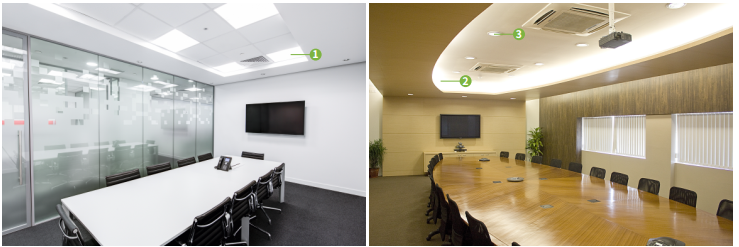
Parking lot
The illuminance of the underground parking lot of the hospital is higher than that of the residence. Generally, the luminaires with induction are selected.
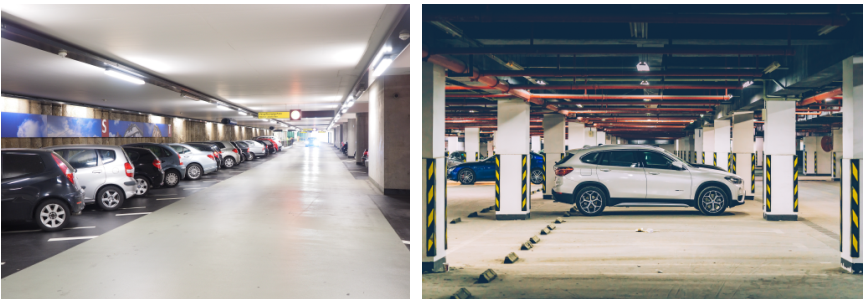
Scan the QR code to read on your phone

